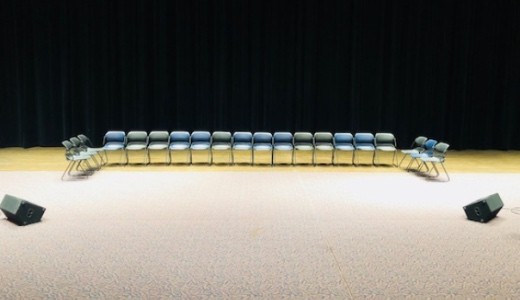

Customizable Area:
The white space at the bottom of the poster is left blank so you can easily add your school’s event details — date, time, location, and more!

Contact David and he’ll customize the 20-second video above with your school’s show info. Perfect for promoting your event on Instagram—don’t forget to tag @DHmentalist
David uses a pre-recorded audio intro with dynamic music and voiceover that introduces him by name as he walks on stage.
Just someone to welcome the crowd and set the tone for the show. After the welcome, they should say the following line:
“Get ready to laugh, be amazed, and have some fun… it’s showtime!”
Once that line is delivered, David will personally trigger the pre-recorded audio, and the show begins.

Show setup and rider info below